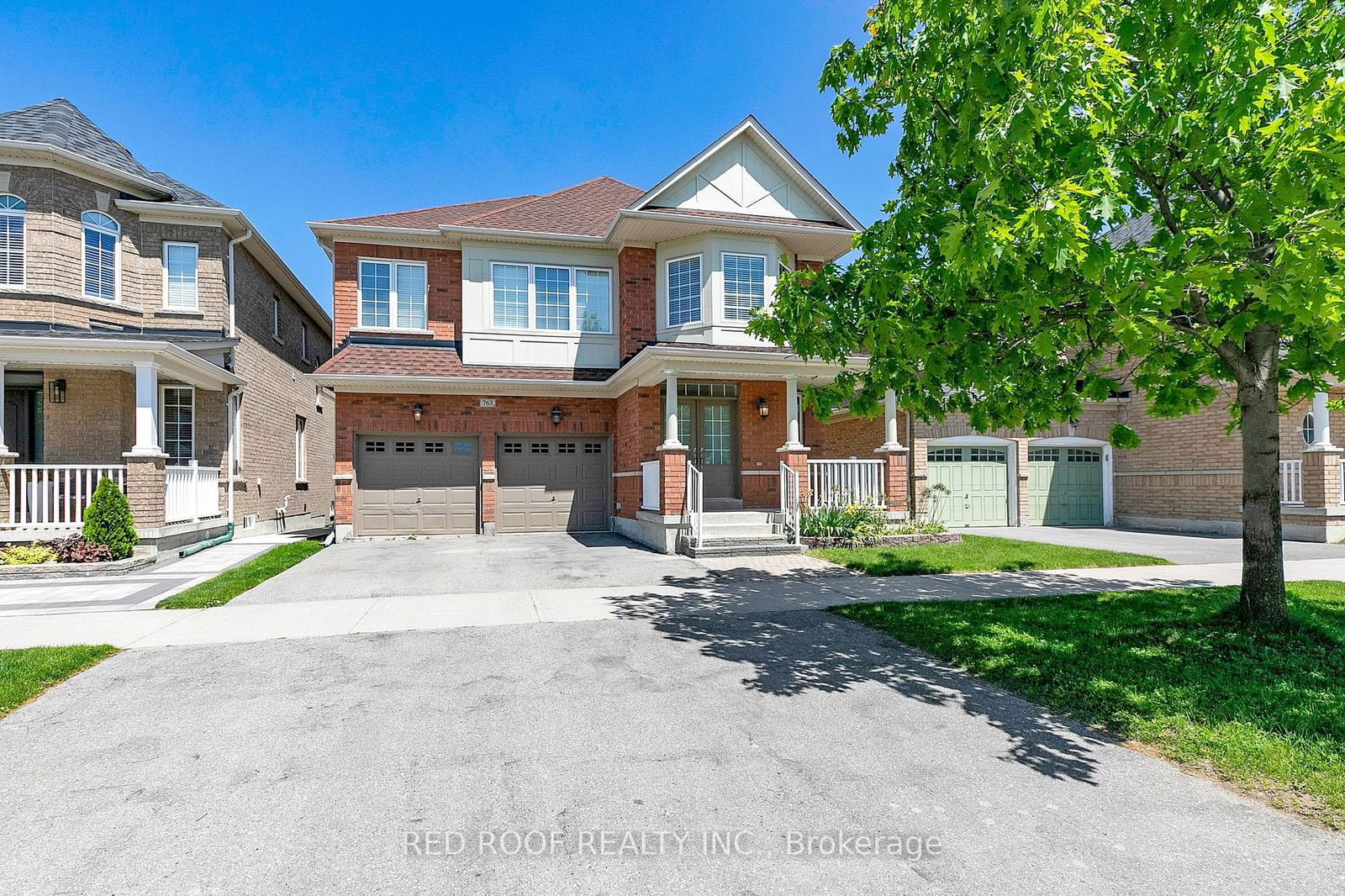$1,399,000
4-Bed
5-Bath
2500-3000 Sq. ft
Listed on 9/20/24
Listed by RED ROOF REALTY INC.
Welcome to a quality 2605sqft Fieldgate Built home with a magnificent 9' ceiling main floor that's perfect for entertaining with an open concept Kitchen with lots of storage space & a family room w/gas fireplace, truly a comfortable living space bathed in natural light along with the convenience of enjoying the outdoors from the main floor deck. Solid Oak Staircases. The practicality of the direct access to the garage from the house. Take note of the rarely seen 2nd-floor bedrooms with access to semi-Ensuite bathrooms and laundry room. Relax in the generous size primary bedroom with a walk-in closet and 5pc bathroom. Make your way down to a large open space basement with a kitchen, a 3pc bathroom, windows that allow natural light, a large storage room and a walk-out to a private backyard to enjoy with family & friends.
The walk-out basement has a kitchen. Perfect for entertaining, gardening, or relaxing. Ample amount of storage space. Located in a great family-oriented neighbourhood, close to parks, schools, shopping, and transit.
To view this property's sale price history please sign in or register
| List Date | List Price | Last Status | Sold Date | Sold Price | Days on Market |
|---|---|---|---|---|---|
| XXX | XXX | XXX | XXX | XXX | XXX |
| XXX | XXX | XXX | XXX | XXX | XXX |
N9359587
Detached, 2-Storey
2500-3000
9
4
5
2
Attached
6
16-30
Central Air
Finished, W/O
Y
N
Brick
Forced Air
Y
$6,179.45 (2023)
87.60x40.03 (Feet)
